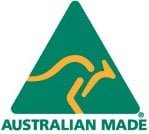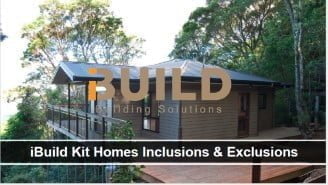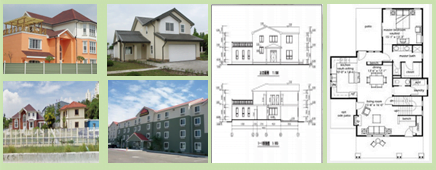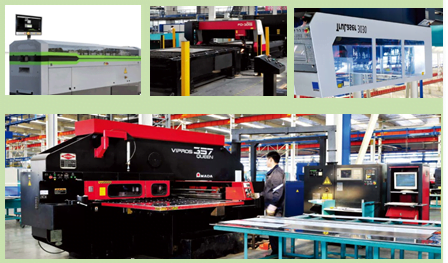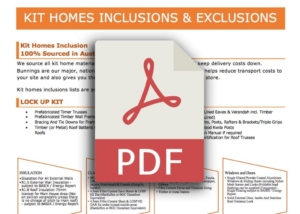100% Sourced in Australia
We source all kit home materials locally to support local businesses and keep delivery costs down. Bunnings are our major, national supplier. Their large distribution network helps reduce transport costs to your site and also gives you the opportunity to view materials at your local store.
Kit homes inclusions lists are as follows.
Proudly Australian Made
LOCK UP KIT
- Prefabricated Timber Trusses
- Prefabricated Timber Wall Frames
- Bracing And Tie Downs for Frames and Trusses
- Timber (or Metal) Roof Battens to Main & Verandah Roofs
- Fibre-Cement Lined Eaves & Verandah incl. Timber battens (if required)
- Verandah Beams, Posts, Rafters & Brackets/Triple Grips
- 90 x 90 Hardwood Kwila Posts
- Site Installation Manual if required
- Engineering Certification for Roof Trusses
Insulation
- Sisalation For All External Walls
- R1.5 External Wall Insulation – subject to BASIX / Energy Report
- R1.8 Roof Insulation 75mm blanket for Main House Area (Not on skillion verandah's unless there is no change of pitch to main roof) – subject to BASIX / Energy Report
Cladding
- BGC Duraplank FC weatherboards 4200 x 230 Smooth (or Hardiplank equivalent), Joiners, Foot-mould & Corners (fixings by builder)
- 4.5mm Fibre Cement Eave Sheets & LOSP H2 Dar (Hardieflex or BGC Durasheet Equivalent)
- 4.5mm Fibre Cement Sheets & LOSP H2 DAR for under trussed outside areas (Hardieflex or BGC Durasheet Equivalent)
Roofing
- All Colourbond Roofing, Guttering, Fascia, Barge Capping, Fixings & PVC Downpipes ,Elbows
- Fibre Cement Eaves and Verandah lining
- Timber or metal battens
Windows and Doors
- Single Glazed Powder Coated Aluminium Windows & Sliding Doors including Nylon Mesh Screens and Locks (Foldable head flashings can be supplied if requested) – Single Glazing subject to BASIX / Energy Report
- Solid External Door, Jambs And Stainless Steel Entrance Lock
LINING KIT
- 10mm Plasterboard - For 2.4m Walls & Ceilings
- Plasterboard accessories incl. adhesives, base-coat, top-coat, fixings etc.
- Aquacheck or Villaborad for Walls in Bathroom, Laundry, Ensuite
- 50-90mm Cove Cornice's
- Metal Top Hat Ceiling Battens & Fixings (if required)
- 68mm LOSP fjp Skirting Board's or equivalent
- 68mm LOSP fjp Architrave's or equivalent
- Internal Doors & Doorstops
- Quality Door Furniture & Privacy Locks for Bathrooms and Toilets
FINAL KIT
- 450mm White Vanity Unit + Basin, Flick mixers
- White 910 mm X 900 mm Shower Base, Chrome Tap Set & Shower Arm
- Ceramic WC Pan, Cistern
- S/Steel 1-3/4 Bowl Kitchen Sink & Kitchen Sink Mixer
- Chrome Toilet Roll Holder
- Chrome Double Towel Rail 760 mm
- Stainless Steel 45 Litre Laundry Cabinet & Bowl, Chrome Tap Set Chrome & Laundry Arm
- Chrome Washing Machine Tap set
- 18L HWS
- Stainless Steel Electric Multi Function U/Bench Oven 60cm (or Gas equivalent)
- Stainless Steel Cooktop Solid Electric (or Gas equivalent)
- Rangehood (Only supplied if overhead cupboards shown on plan)
- Kitchen Cabinets and Doors (MDF with thermal vinyl coating) including 1 set 4 drawers, Benchtop (Bullnose laminate coated particle board), Soft Close Hardware 96mm Round Bar Handles, Hinges, Runners, Handles, Legs, Panels And Kickboards, Cutlery cabinet etc.
Optional FLOOR KIT INCLUSIONS
- H3 House Bearers
- H2 House Joists
- 19mm Yellow-tongue Sheeting
- Universal Triple Grips
- Floor Adhesive
- H2 Bearer Infill
- H3 Deck Bearers
- H3 Deck Joists
- Merbau Hardwood Decking 90X19
- 120 X 35 Joist Hangers
NOTE: SUB FLOOR POSTS NOT INCLUDED, BUT CAN BE SUPPLIED AT EXTRA COST IF REQUIRED (REQUIRES FOOTING DESIGN).
VERANDAH BALUSTRADE NOT INCLUDED
Exclusions & Optional
- M12 Bolts or similar (builder to supply)
- Nails/screws and other fixings unless noted above
- Any unforeseen structural steel/timber requirements that may be required if external engineer is required (i.e. outside of requirements set out under AS.1684.4 - 2006 Residential Timber Framed Construction)
- Floor coverings
- Floor insulation (subject to BASIX / Energy Report)
- Cladding to sub-floor
- Ant caps/termite treatment other than H2/3 and LOSP impregnated timber (no allowance for T2 timber unless noted otherwise)
- Any form of onsite labour
- Paint or floor coverings
- Window furnishing/coverings
- Window flashings (foldable aluminium head flashing can be supplied if requested)
- External or Internal Stairs, Landings & Handrails
- Wet area floor sealants, waterproofing etc.
- FC sheet to wet areas (builder to advise if waterproofing yellow-tongue or prefer to change substrate for floor finishes)
- Land survey
- Site plan
- Soil tests
- BAL, wind rating and other planning related reports
- Footing materials
- Electrical layouts, wiring, fittings & underground power
- Plumbing or electrical supplies
- Fixings for Cladding or floor boards or Framing except where noted
- Tiles or shower screens
- Mirrors
- Packers
- Sealant/gap filler for weatherboards
- External Window architraves
- Landscape designs or plans
- Any other requirements for individual councils
-
Kit Homes Prices
-
iBuild Wins 2016 Monash Business Awards – Innovation
-
iBuild Kit Homes Global Success Story Featured in Herald Sun Leader Newspaper
-
FAQ – Kit Homes
-
Owner Builder for Kit Homes, Granny Flats, and Modular Homes
-
Kit Homes Gallery
-
1 Bedroom House Plans – More Inclusions At Lower Prices
-
2 Bedroom House Plans – More Inclusions At Lower Prices
-
3 Bedroom House Plans – More Inclusions At Lower Prices
-
4 Bedroom House Plans – More Inclusions At Lower Prices


