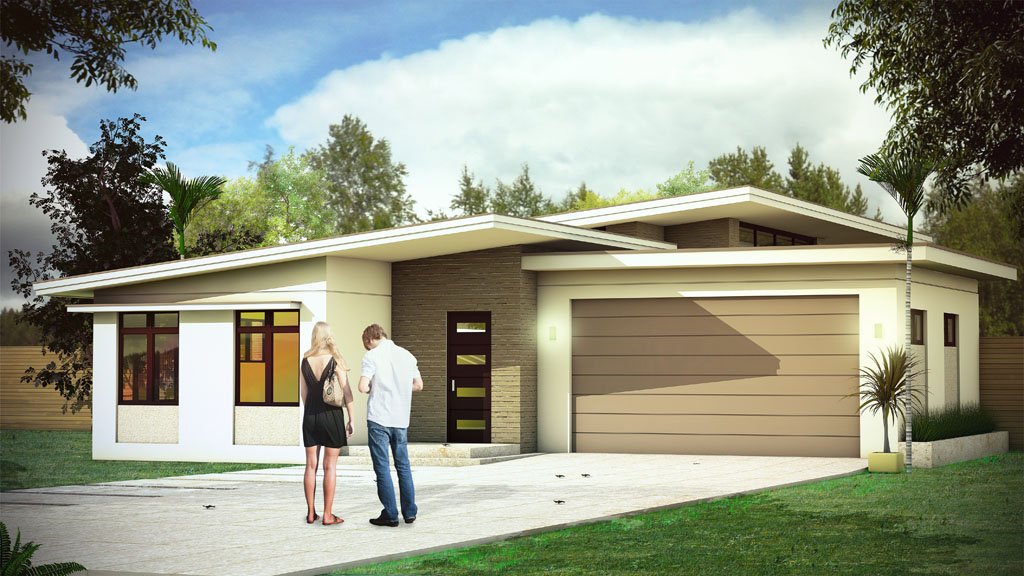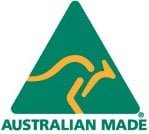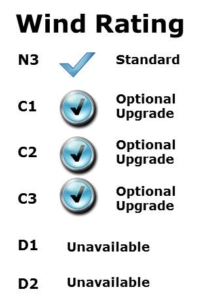


Flatpack is an industry term used in design or materials-handling to describe how a structure can be packaged to make it easier to store and transport to reduce costs. The purchaser of a flat-pack kit home may choose to erect it yourself (owner-built), or employ a builder to do so, directly or through iBuild.
We deliver Australia wide. In fact, our products are available for worldwide delivery.
Depending on the seasonality in demand and capacity, it normally takes approximately 8~12 weeks to arrive.
We can arrange delivery for you, which would cost approximately $750/100kms from your capital city to your location.
Kit homes are delivered to your site on a truck which can be fitted with cranes for easy off-loading.
The kit arrives on site in flat pack form. Structure components such as sub-floor, wall frames and roof trusses are prefabricated to each home design. Clients erect the house in accordance with instruction provided. Internal lining, insulation, external cladding are installed onsite. Client’s electrician can run the wiring along pre-punched holes within the wall studs. Same as plumbing lines.
iBuild kit homes standard inclusion covers BAL low. For an extra fee, we can offer our customers upgrade options of up to BAL29.

iBuild kit homes standard inclusion covers N3 wind rating. For an extra fee, we can offer our customers upgrade options of up to C3.


You can obtain an owner builder permit and save money by constructing the house in accordance with instructions provided. Another option under owner builder is managing the construction process of each trade. Or if you don’t have the time or experience, you can employ a licensed builder to construct your home for you.
Lock up stage means the house is constructed externally, for example the floor system, frames, walls, roof, windows and doors are completed.
This depends on your local builder’s rate. As a crude rule of thump, it costs approximately $500~$800/m2to construct a kit home with an average size. Note that for a kit home with a small size such as a one-bedroom granny flat, you may experience considerably higher $/m2.
Our kit homes can be built on slab as well as on floor system.
This is down to personal choice. For clients with a tight time frame, we generally recommend the elevated floor system. A slab will take longer than a floor system to complete, due to waiting for sub-contractors, plumbers, concreters, council inspections, etc. Further, an elevated floor system would possibly be more cost effective for a site with steep slope. Floor system will also allow easy access to inspect the plumbing and other services underneath the elevated flooring. However, in certain areas with height restrictions, an elevated floor system will raise the overall height of the house, which means adjustment to roof pitch design may be required when maximum height allowed by the council is exceeded. Our very capable drafting team can assist clients with such design adjustments.
Once satisfied with your house plan you will enter into a contract in which you pay 10% deposit for the release of plans, engineered drawings and energy certification for council submission. You then pay 40% of the contract value after obtaining planning permit. The balance of the contract is paid after obtaining building permit so that we can commence procurement and manufacturing.
-
Kit Homes Inclusions
-
How does it work?
-
Kit Homes Prices
-
iBuild Wins 2016 Monash Business Awards – Innovation
-
iBuild Kit Homes Global Success Story Featured in Herald Sun Leader Newspaper
-
Owner Builder for Kit Homes, Granny Flats, and Modular Homes
-
Kit Homes Gallery
-
1 Bedroom House Plans – More Inclusions At Lower Prices
-
2 Bedroom House Plans – More Inclusions At Lower Prices
-
3 Bedroom House Plans – More Inclusions At Lower Prices





