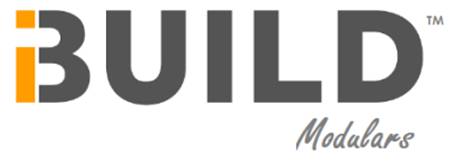Stronger. Smarter. Faster.
- /
- /
- /
InstantSlide T111S Modular Design Questions
I am interested in the Instantslide Modular T111S. Important issues for us are:
- the flexibility of the design: e.g. placement/location of windows/doors
- roof design: what roof shapes does this model come in (hip, skillion, other)
- generally, whether the external appearance can be matched to the design of the main dwelling house (e.g. external materials used; colours of walls/roof/windows etc; roof shape)
It is possible to customise the placement of windows and doors. When we come to do your detailed design, you can specify where you want windows included/excluded, and our design team would endeavour to accommodate wherever possible – subject to engineering constraints.
The standard T111S has a flat roof. You can add additional roof to make it more aesthetically appealing. You can nominate your preferred roof shape such as hip, gable etc as listed in the Form CR1. Generally, for a relatively small size granny flat like T111S, a mono pitch skillion roof would work well. Our estimate team can provide a cost estimate once you have confirmed you want an additional roof.
The standard external finish for T111S is aluminium composite panel. Generally it is possible to clad it with a wide range of cladding materials such as weatherboard and fibre cement sheet to match the style of the main dwelling.
Check out our InstantSlide modular homes gallery on our Facebook page:
Build a house in 30 seconds
Posted by IBuild Building Solutions on Thursday, April 14, 2016







